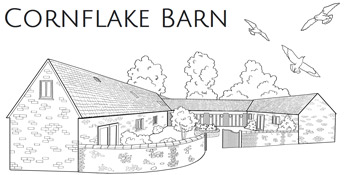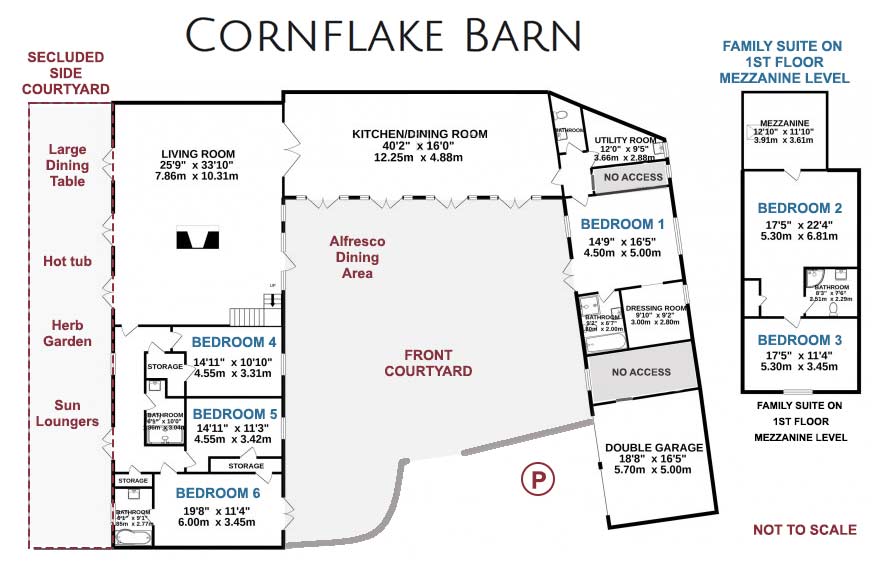Cornflake Barn Floorplan
Luxury self catering for large groups in North Norfolk. A beautiful barn conversion with a large kitchen diner, two outside eating areas and herb garden.
The Communal Areas
Lounge
The main door opens into the lounge – a beautiful and very spacious living area, complete with a beamed vaulted ceiling.
Magnificent kitchen diner
With a grand dining table, comfortably accommodating a full sized party. The ideal place to share your day.
Complementary Welcome Hamper
Including local wine from Burn Valley Vineyard and other refreshments.
BT Hi-speed fibre broadband
Secluded Rear Outdoor Courtyard
Large Gas BBQ
Four extra-large movable loungers. Large handmade table made with solid high grade railway sleeper sized timbers, seating for up to 12 people..
Small herb garden, feel free to use this for your cooking!
Front Outdoor Dining & Courtyard
Beautiful area to relax in, full of mature plants. Large circular table and seating for up to 10, and a further 2 bistro tables each with 2 chairs.
Utility
Well equipped with washing machine & tumble dryer, sink, 2 clothes airers, fridge and additional cleaning products.
Hallway
Large solid oak book shelf with hundreds of books from a variety of genres, to keep all entertained, we also supply local walking guides & books in the console table in the lounge area.
Parking
For 2 cars in the double garage and for 2 more cars outside the double garage, so a maximum of 4 cars.
The Bedrooms
Bedroom 1
SuperKing bed, TV, large walk-in dressing room, ensuite with bath. Access to the outdoor courtyard with private patio doors and a bistro table with seating for 2.
Mezzanine level Upstairs Suite
3-seater sofa and table football area, leading to a family suite with 2 bedrooms and a bathroom.
Bedroom 2
Children’s room, with 2 single solid oak beds, books, games and activities for their entertainment.
Bedroom 3
Separate parents’ room, containing a king size bed, dressing table and sofa.
Bedroom 4
Kingsize bed. Dressing table with built-in wardrobe.
Bedroom 5
SuperKing bed, which can be split into 2 singles.
Bathroom (for bedrooms 4 & 5)
Beautifully tiled bathroom with large shower, toilet and sink area.
Bedroom 6
SuperKing bed (can be split into twins), and dressing area. Ensuite with bath/shower, sink and toilet. Built in wardrobe with shelving. Access to the outdoor courtyard with private patio doors and a bistro table with seating for 2.
Please note:
Sorry, dogs and other pets are not permitted at Cornflake Barn, as the property is not ideally suited for pets.
No Hen, Stag or 18th/21st birthday parties.
Stay at Cornflake Barn and enjoy one of the best holidays available in England.



