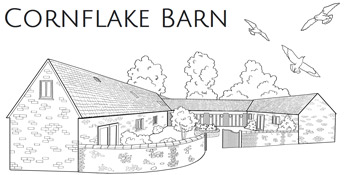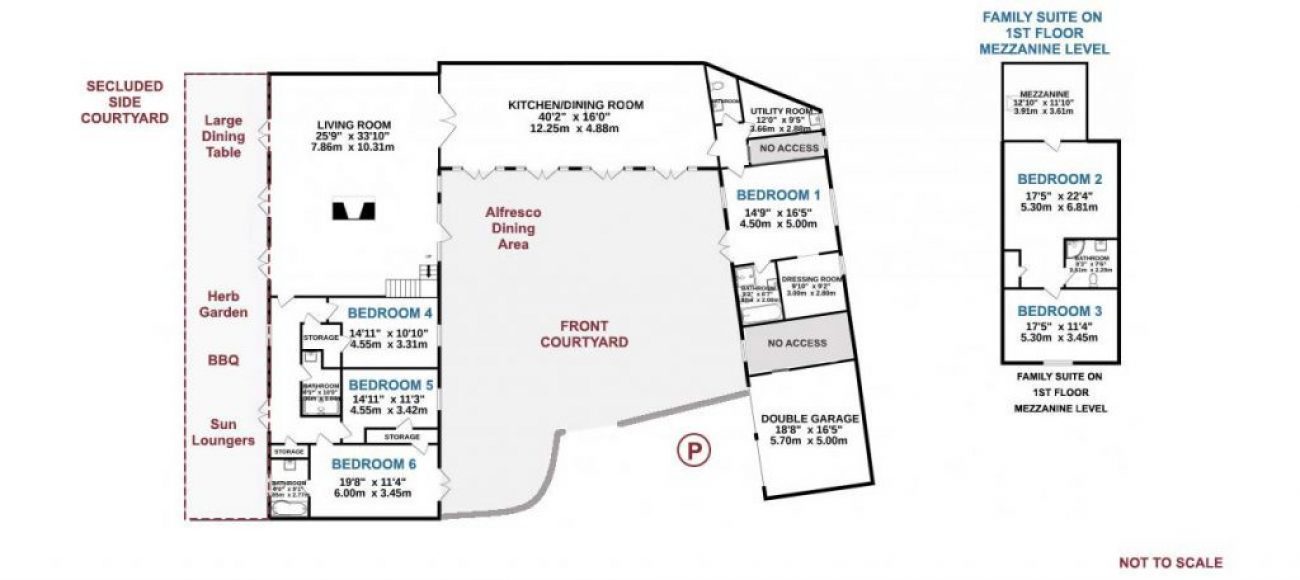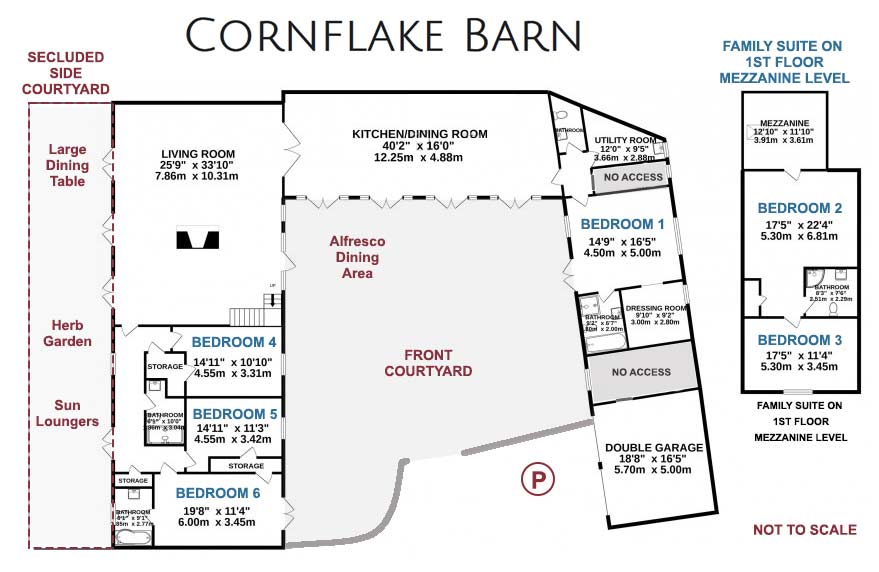Cornflake Barn Floorplan
Luxury self catering for large groups in North Norfolk. A beautiful barn conversion with a large kitchen diner, two outside eating areas and herb garden.
The Communal Areas
Lounge
The main door opens into the lounge – a beautiful and very spacious living area, complete with a beamed vaulted ceiling.
Magnificent kitchen diner
With a grand dining table, comfortably accommodating a full sized party. The ideal place to share your day.
Complementary Welcome Hamper
BT Hi-speed fibre broadband
Secluded Rear Outdoor Courtyard
Charcoal BBQ
Four extra-large movable loungers. Large handmade table made with solid high grade railway sleeper sized timbers, seating for up to 12 people.
Front Outdoor Dining & Courtyard
Beautiful area to relax in, full of mature plants. Large circular table and seating for up to 10, and a further 2 bistro tables each with 2 chairs.
Utility
Well equipped with washing machine & tumble dryer, sink, 2 clothes airers, fridge and additional cleaning products.
Hallway
Large solid oak book shelf with hundreds of books from a variety of genres, to keep all entertained, we also supply local walking guides & books in the console table in the lounge area.
Parking
For 2 cars in the double garage and for 2 more cars outside the double garage, so a maximum of 4 cars.
The Bedrooms
Bedroom 1
SuperKing bed, TV, large walk-in dressing room, ensuite with bath. Access to the outdoor courtyard with private patio doors and a bistro table with seating for 2.
Mezzanine level Upstairs Suite
3-seater sofa and table football area, leading to a family suite with 2 bedrooms and a bathroom.
Bedroom 2
Children’s room, with 2 single solid oak beds, books, games and activities for their entertainment.
Bedroom 3
Separate parents’ room, containing a king size bed, dressing table and sofa.
Bedroom 4
Kingsize bed. Dressing table with built-in wardrobe.
Bedroom 5
SuperKing bed, dressing table, wardrobe.
Bathroom (for bedrooms 4 & 5)
Beautifully tiled bathroom with large shower, toilet and sink area.
Bedroom 6
SuperKing bed, and dressing area. Ensuite with bath/shower, sink and toilet. Built in wardrobe with shelving. Access to the outdoor courtyard with private patio doors and a bistro table with seating for 2.
Please note:
No Hen, Stag or 18th/21st birthday parties.
Stay at Cornflake Barn and enjoy one of the best holidays available in England.



